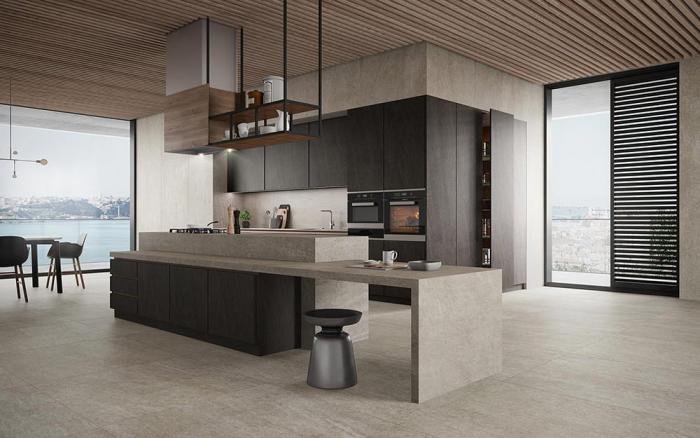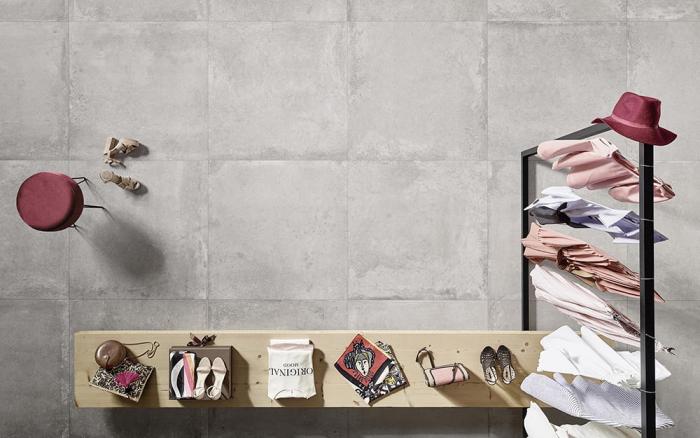
Margres BIM
Imagine it. Do it.


Margres BIM allows access to Margres technical ceramic collections incorporating all aesthetic product features, all technical specifications and product certifications, so that they can be implemented in building projects.
BIM is a working methodology for the creation and management of information associated with a building, which through its digital representation provides professionals in the AEC (Architecture, Engineering and Construction) industry with the necessary solutions to design, construct and manage buildings with greater efficiency.
Margres BIM technical support: apoiotecnico@margres.com















How to make a floor plan:

With the help of a tape measure, measure the long side and the short side of your bathroom.
Create a simple drawing and write down the measures.
Also add structures: doors, windows and sanitary items.
If you want you can also add measures for doors and windows and their distance from the wall.
If you want to remove any sanitary ware please mark with an X.
The more information you add, more accurate your bathroom will be.