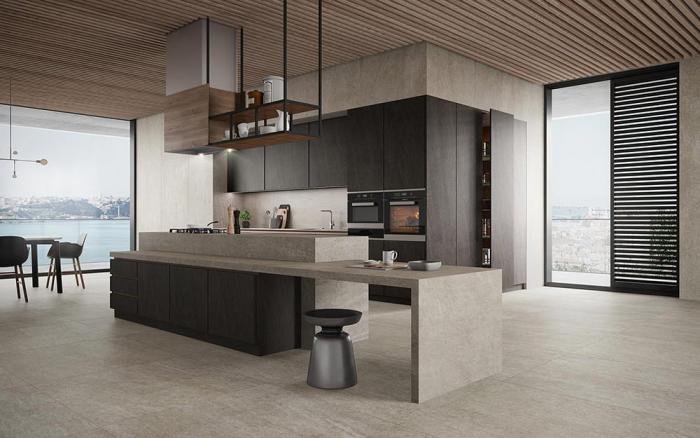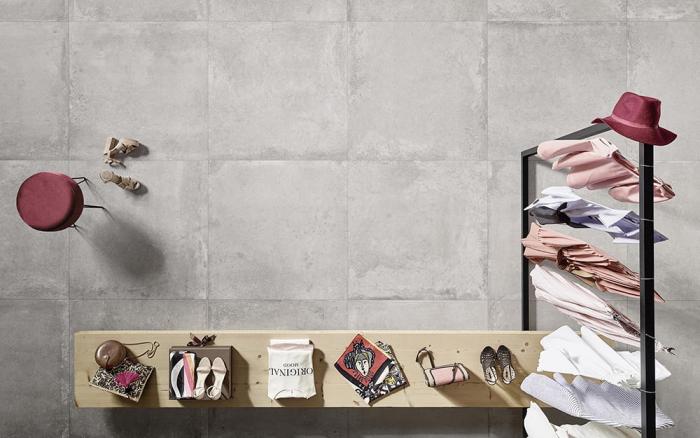
Margres BIM
Imagine it. Do it.


Margres BIM permet l’accès aux collections techniques de Margres intégrant toutes les caractéristiques esthétiques des produits, toutes les spécifications techniques détaillées et les certifications de produits, afin qu'elles puissent être introduites dans les projets de construction.
Le BIM est une méthodologie de travail pour la création et la gestion des informations associées à un bâtiment, qui grâce à sa représentation numérique fournit aux professionnels de l'industrie AEC (Architecture, Ingénierie et Construction) les solutions nécessaires pour concevoir, construire et gérer des bâtiments avec une plus grande efficacité.
Assistance technique Margres BIM: apoiotecnico@margres.com















How to make a floor plan:

With the help of a tape measure, measure the long side and the short side of your bathroom.
Create a simple drawing and write down the measures.
Also add structures: doors, windows and sanitary items.
If you want you can also add measures for doors and windows and their distance from the wall.
If you want to remove any sanitary ware please mark with an X.
The more information you add, more accurate your bathroom will be.