
EVOKE


EVOKE

EVOKE

EVOKE

EVOKE

EVOKE

FRAGMENT

FRAGMENT
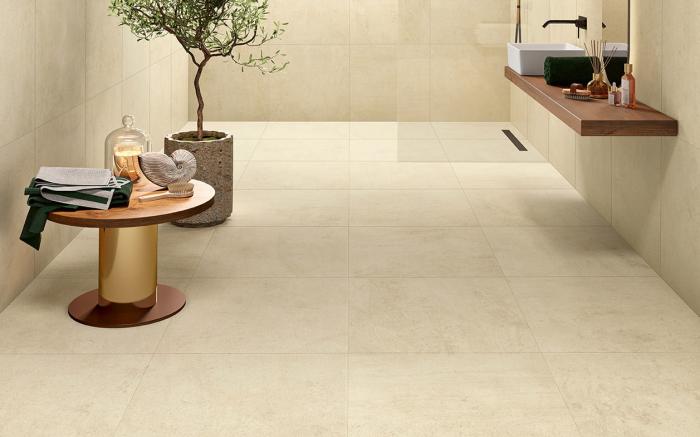
HYBRID

HYBRID

HYBRID
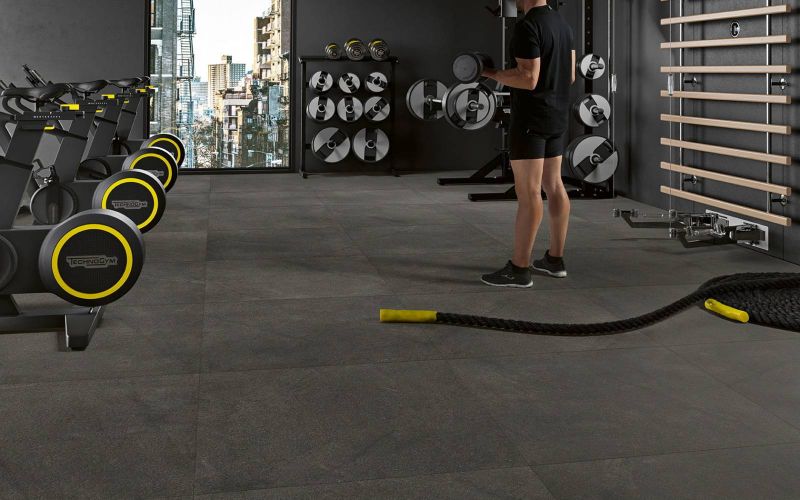
HYBRID
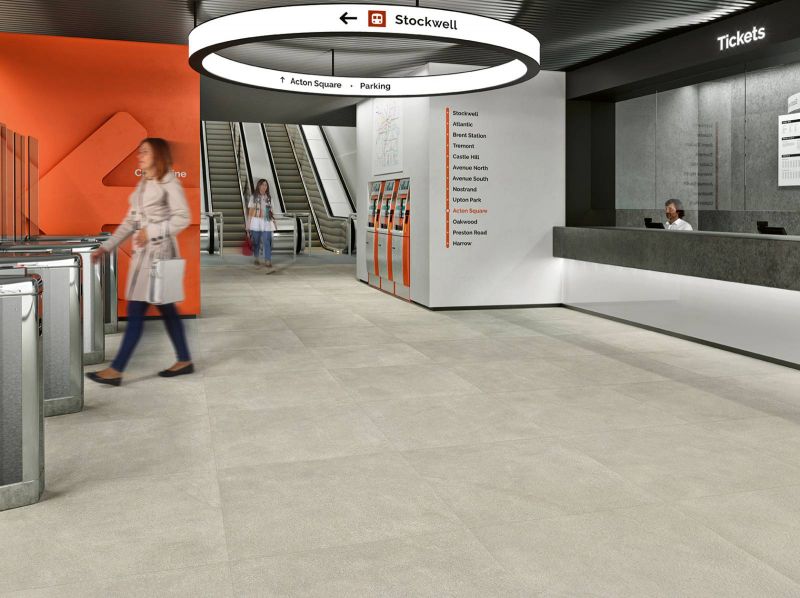
HYBRID
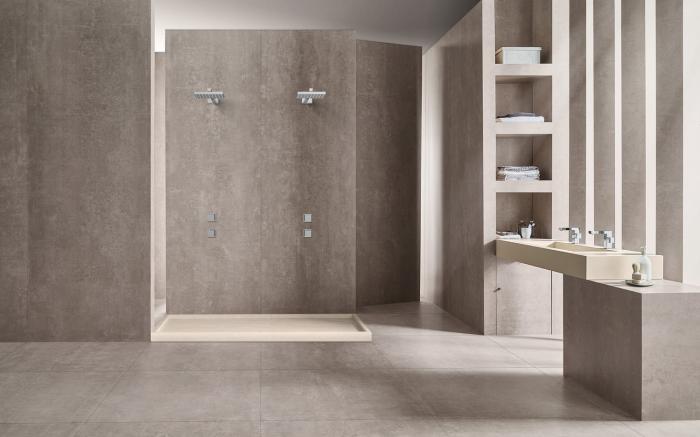
LINEA SUBWAY

LINEA SUBWAY

LINEA SUBWAY
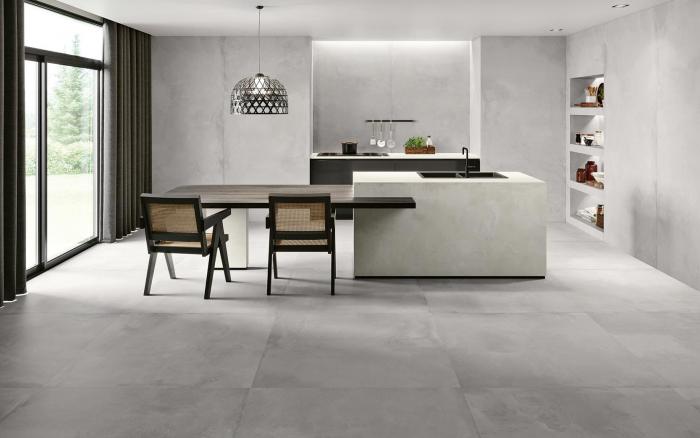
LINEA TOOL
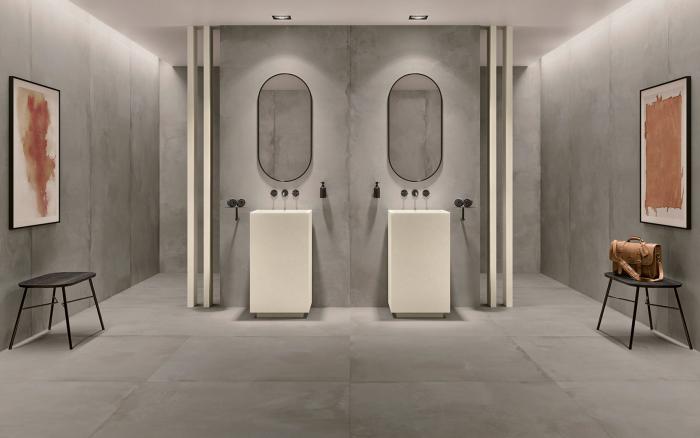
LINEA TOOL

LINEA TOOL

METROPOLIS

METROPOLIS

METROPOLIS

METROPOLIS

METROPOLIS

METROPOLIS

METROPOLIS

METROPOLIS

METROPOLIS

METROPOLIS

SUBWAY

SUBWAY
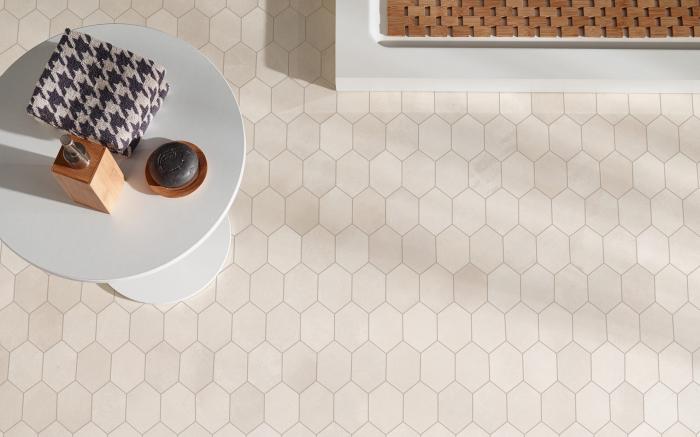
TOOL

TOOL

TOOL
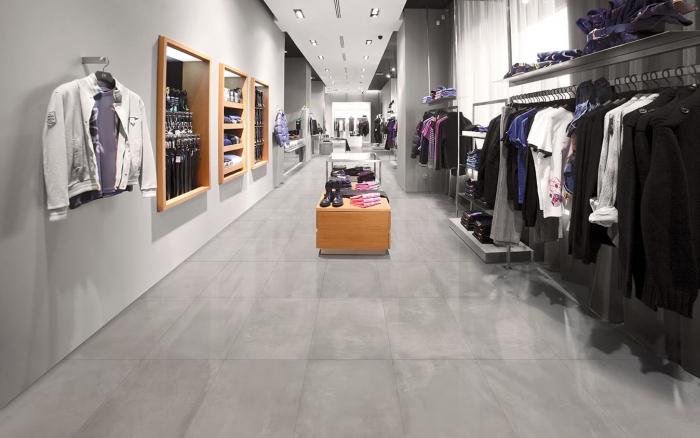
TOOL
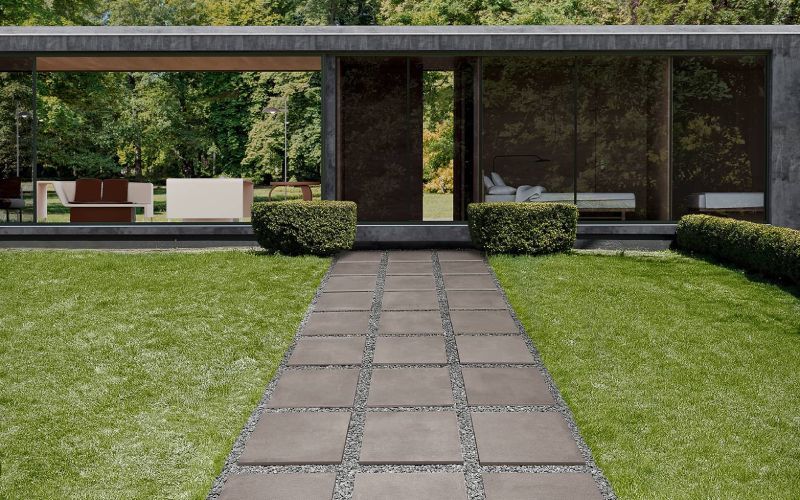
TOOL
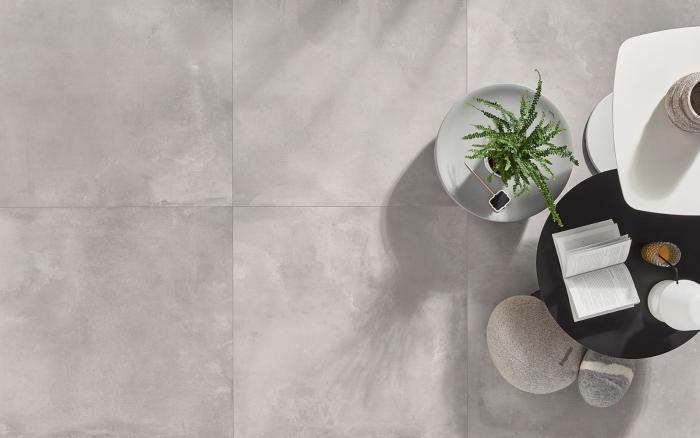
TOOL

TOOL
How to make a floor plan:

With the help of a tape measure, measure the long side and the short side of your bathroom.
Create a simple drawing and write down the measures.
Also add structures: doors, windows and sanitary items.
If you want you can also add measures for doors and windows and their distance from the wall.
If you want to remove any sanitary ware please mark with an X.
The more information you add, more accurate your bathroom will be.