
m2
Bricks Evoke
-
TC 30 x 30 8,5mm
Evoke is the ultimate expression of design and architecture, the manifestation of a cement with history that has gradually changed and adapted over time.
Deeply inspired by the metropolis and urban reflections typical of the world’s major cities, this collection bears resemblance to the typically urban lofts that seek to incorporate cement into the spaces and desires of avant-garde architecture.
This collection evokes the hues of cement towards the minimalism of contemporary and modern spaces with a great visual impact.

Floor and wall tiles

Thickened

Full Body Porcelain Stoneware


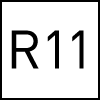
Slipping resistance

Slipping resistance

Shade variation



60 x 120
90 x 90
60 x 60
30 x 60
60 x 120
NR 9,5mm _ R10
TC 9,5mm
E ASR 20mm _ R11
90 x 90
NR 9,5mm _ R10
TC 9,5mm
E ASR 20mm _ R11
60 x 60
NR 8,5mm _ R10
TC 8,5mm
ASR 8,5mm _ R11
30 x 60
NR 8,5mm _ R10
60 x 120
NR 9,5mm _ R10
TC 9,5mm
90 x 90
NR 9,5mm _ R10
TC 9,5mm
60 x 60
NR 8,5mm _ R10
TC 8,5mm
ASR 8,5mm _ R11
30 x 60
NR 8,5mm _ R10
60 x 120
NR 9,5mm _ R10
TC 9,5mm
E ASR 20mm _ R11
90 x 90
NR 9,5mm _ R10
TC 9,5mm
E ASR 20mm _ R11
60 x 60
NR 8,5mm _ R10
TC 8,5mm
ASR 8,5mm _ R11
30 x 60
NR 8,5mm _ R10
60 x 120
NR 9,5mm _ R10
TC 9,5mm
E ASR 20mm _ R11
90 x 90
NR 9,5mm _ R10
TC 9,5mm
E ASR 20mm _ R11
60 x 60
NR 8,5mm _ R10
TC 8,5mm
ASR 8,5mm _ R11
30 x 60
NR 8,5mm _ R10
The thickness of the base pieces may vary in relation to the decoration pieces.

m2
Bricks Evoke
TC 30 x 30 8,5mm
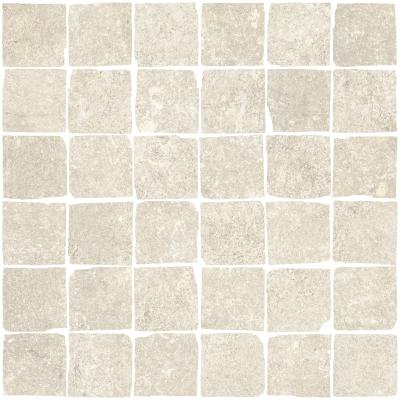
m2
Mosaic Evoke 5x5
NR 30 x 30 8,5mm
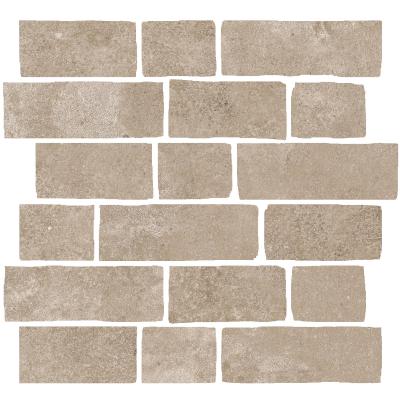
m2
Bricks Evoke
TC 30 x 30 8,5mm

m2
Mosaic Evoke 5x5
NR 30 x 30 8,5mm

m2
Bricks Evoke
TC 30 x 30 8,5mm
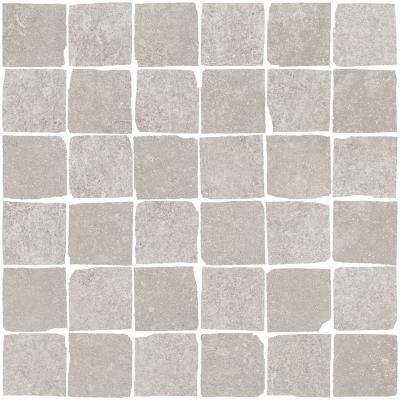
m2
Mosaic Evoke 5x5
NR 30 x 30 8,5mm
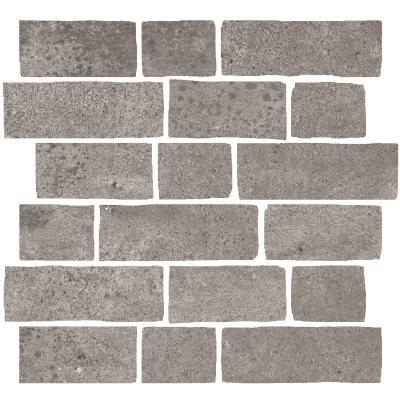
m2
Bricks Evoke
TC 30 x 30 8,5mm

m2
Mosaic Evoke 5x5
NR 30 x 30 8,5mm
Mosaic and Brick decors are net mounted.
Mosaic and Brick are decors sold per sqm (m²)
All decors may feature shade variations regarding the corresponding floor/wall tile standard tile

SKIRTING 8X60
NR
TC

SKIRTING 8X90
NR
TC
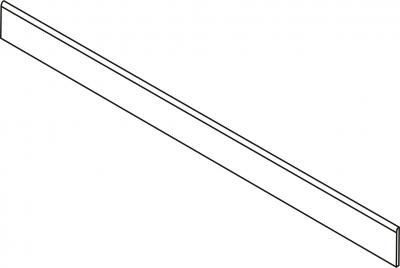
SKIRTING 8X120
NR
TC
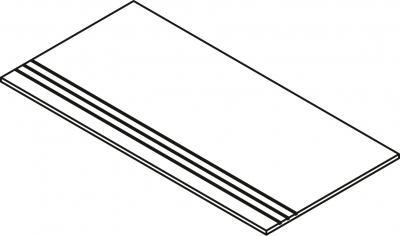
STEP TREAD FLUTED 30X60
ASR
NR
TC
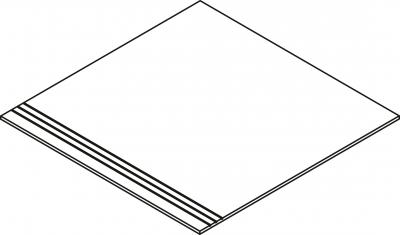
STEP TREAD FLUTED 60X60
ASR
NR
TC

STEP TREAD FLUTED 30X90
NR
TC

STEP TREAD FLUTED 30X120
NR
TC
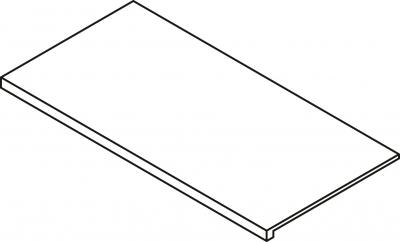
STEP TREAD “L” 30X60
NR
TC

STEP TREAD “L” CORNER* 30X60
NR
TC

STEP TREAD “L” INOX 30X60
NR
TC
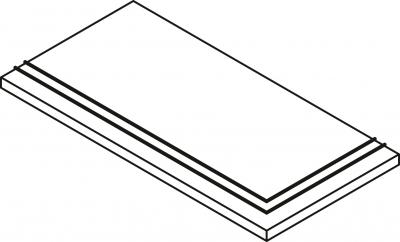
STEP TREAD “L” CORNER INOX * 30X60
NR
TC

STEP TREAD “L” 30X120
NR
TC
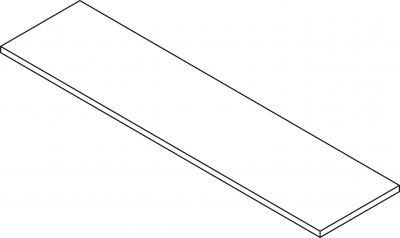
STEP TREAD “L” CORNER* 30X120
NR
TC

STEP TREAD “L” INOX 30X120
NR
TC
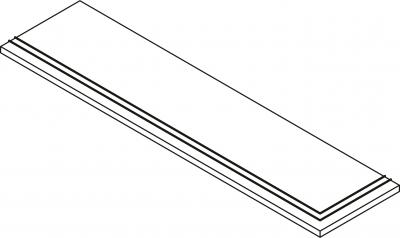
STEP TREAD “L” CORNER INOX * 30X120
NR
TC
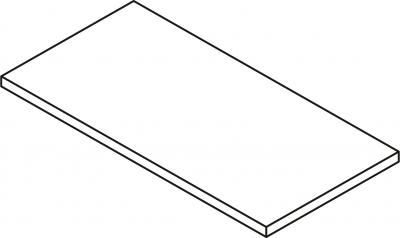
STRAIGHT EDGE 30X60 20MM
E ASR
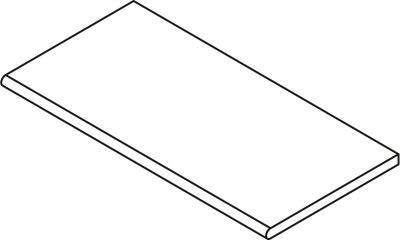
BULLNOSE 30X60 20MM
E ASR

STEP TREAD “L” CORNER _ 30X60_ 30X90_30X120 20MM
E ASR
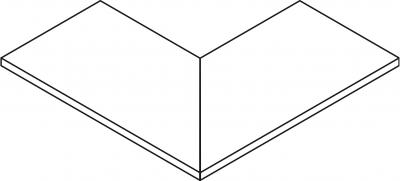
STRAIGHT EDGE INNER CORNER 30X60 20MM
E ASR
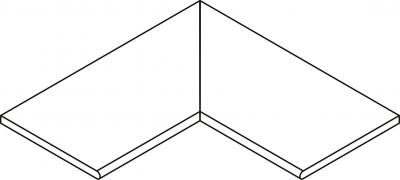
BULLNOSE INNER CORNERS 30X60 20MM
E ASR
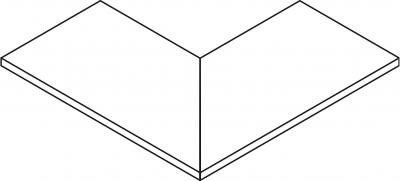
OUTER CORNERS 30X60 20MM
E ASR
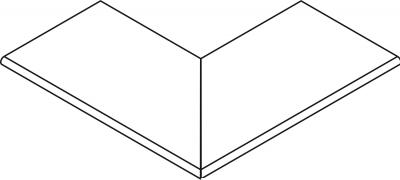
BULLNOSE OUTER CORNER 30X60 20MM
E ASR

OVERFLOW GRILLE MG 15X60 20MM
E ASR
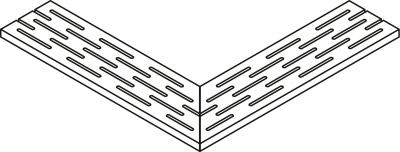
OVERFLOW CORNERS GRILLE MG 15X60 20MM
E ASR
20mm special pieces available in colours White, Light Grey and Grey.
* Available in right and left corner
How to make a floor plan:

With the help of a tape measure, measure the long side and the short side of your bathroom.
Create a simple drawing and write down the measures.
Also add structures: doors, windows and sanitary items.
If you want you can also add measures for doors and windows and their distance from the wall.
If you want to remove any sanitary ware please mark with an X.
The more information you add, more accurate your bathroom will be.