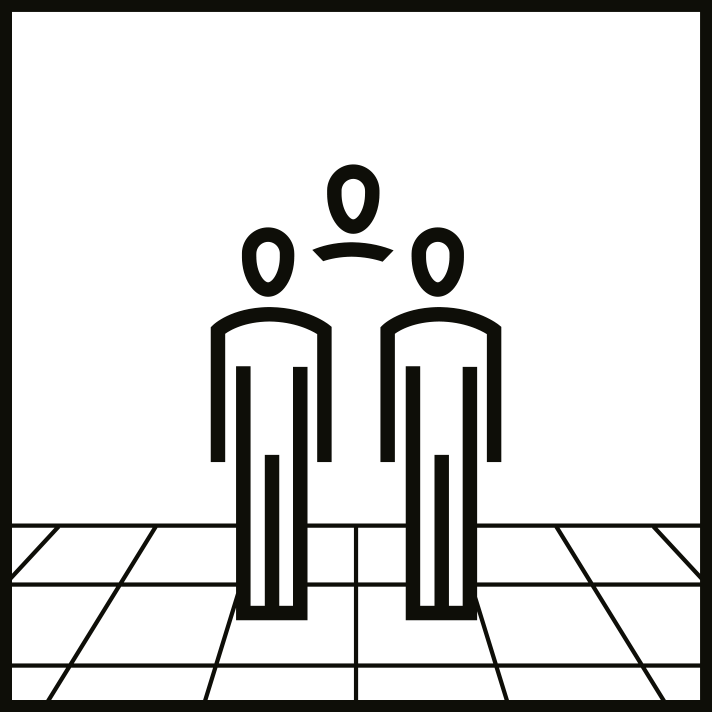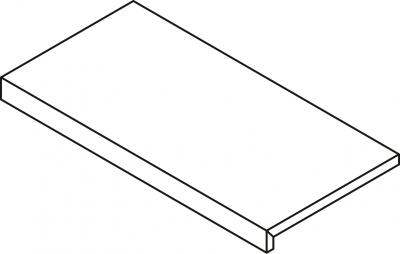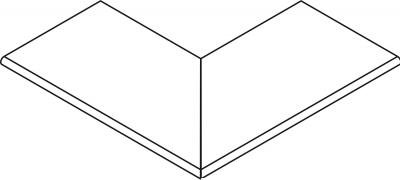
SKIRTING 8X120
-
N
Inspired on oak robustness Grove’s collection suggests a new interpretation of this kind of wood typology.
The irreverence of this product is given by graphic and chromatic differences visible in each piece and by the movements that the soft structure grants. As a result of all of this, it was born an extremely realistic collection, supported by strong and elegant graphics of growth rings and wood knots, as well as cutting perception, brought by its structure.
Ceramic floor inspired in wood are a representation of natural elements, with high level of realism, thanks to revolutionary digital printing techniques. This full body porcelain combines comfortable wood look with resistance and ceramic durability.
Inspired on natural woods these pavements propose a new interpretation of nature, starting with its wide chromatic range. From more traditional tones to wide and clear colours typically represented by modern architecture, settings acquire a very distinct surrounding.
Full body porcelain irreverence is given by its big graphic and chromatic difference and by the movement that its soft structure presents. The result is extraordinary and realistic collections, sustained by a strong and elegant graphics with veins and knots typical of wood look.

Floor and wall tiles

Thickened

Fully digital graphics



Slipping resistance

Slipping resistance

Shade variation

20 x 120
40 X 120
20 x 120
N 8mm _ R10
20 x 120
N 8mm _ R10
AS 8mm _ R11
20 x 120
N 8mm _ R10
AS 8mm _ R11
40 X 120
E ASR 20mm _ R11
20 x 120
N 8mm _ R10
AS 8mm _ R11
20 x 120
N 8mm _ R10
AS 8mm _ R11
40 X 120
E ASR 20mm _ R11
20 x 120
N 8mm _ R10

SKIRTING 8X120
N

STRAIGHT EDGE 30X60 20MM
E ASR

BULLNOSE 30X60 20MM
E ASR

STEP TREAD “L” 30x60 _ 30x120 20MM
E ASR

STEP TREAD “L” CORNER 30x60 _ 30x120 20MM
E ASR

STRAIGHT EDGE INNER CORNER 30X60 20MM
E ASR

BULLNOSE INNER CORNERS 30X60 20MM
E ASR

OUTER CORNERS 30X60 20MM
E ASR

BULLNOSE OUTER CORNER 30X60 20MM
E ASR

OVERFLOW GRILLE MG 15X60 20MM
E ASR

OVERFLOW CORNERS GRILLE MG 15X60 20MM
E ASR
20mm special pieces available in colours Grey and Light Brown.
How to make a floor plan:

With the help of a tape measure, measure the long side and the short side of your bathroom.
Create a simple drawing and write down the measures.
Also add structures: doors, windows and sanitary items.
If you want you can also add measures for doors and windows and their distance from the wall.
If you want to remove any sanitary ware please mark with an X.
The more information you add, more accurate your bathroom will be.